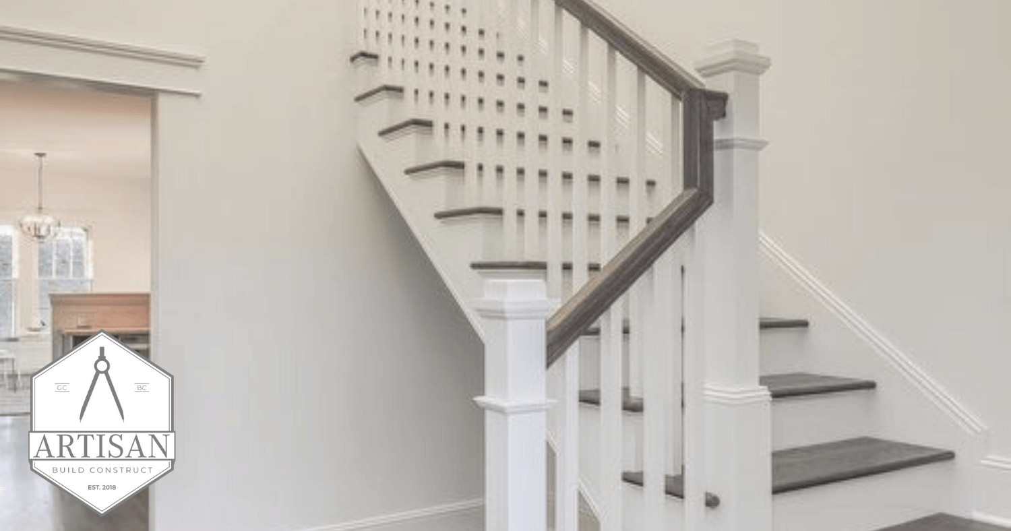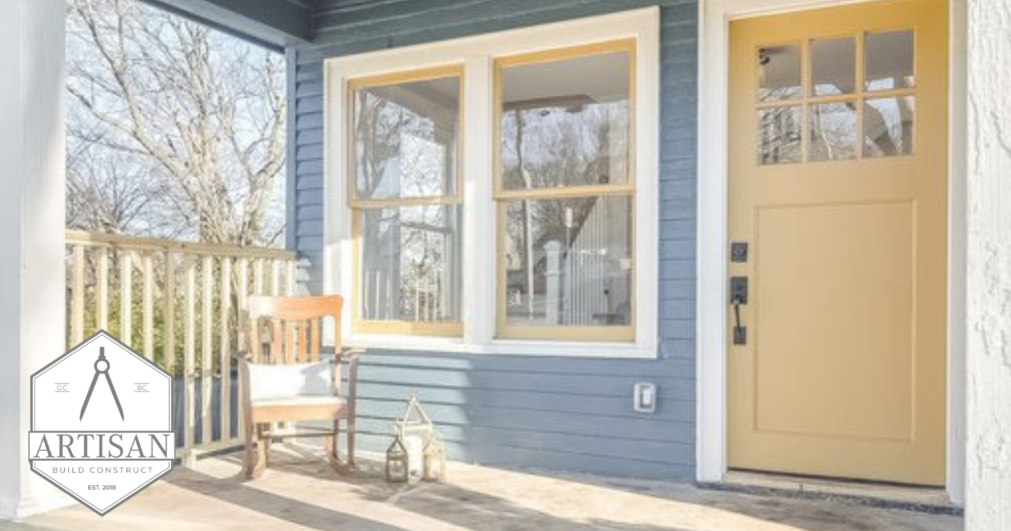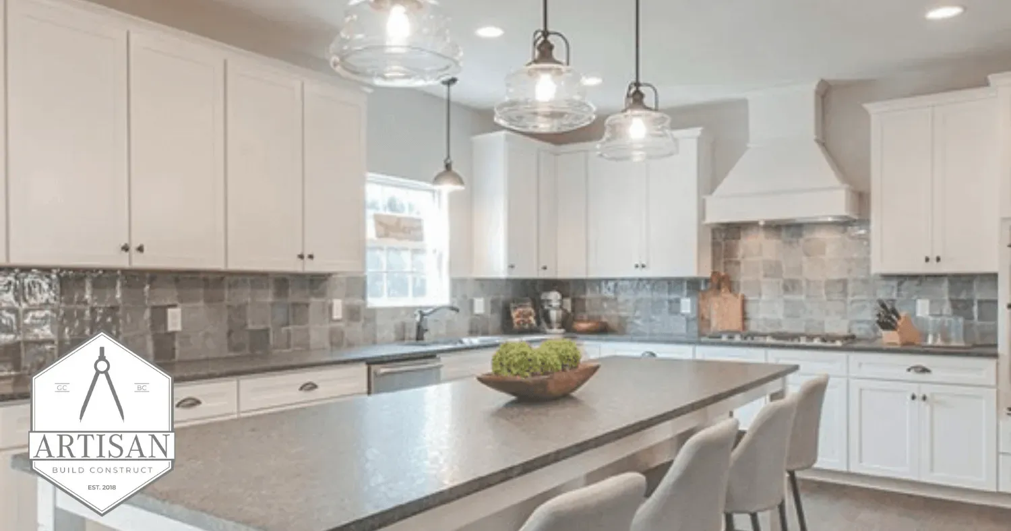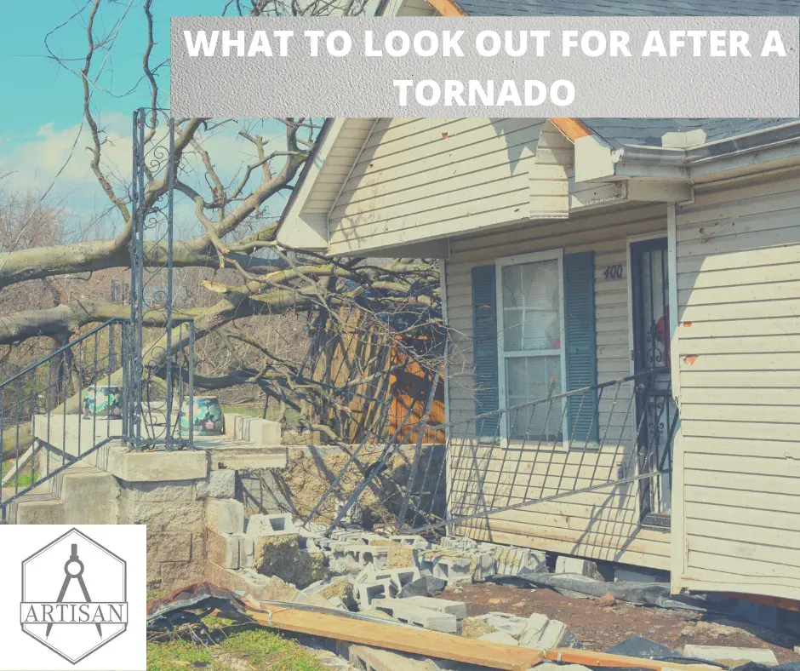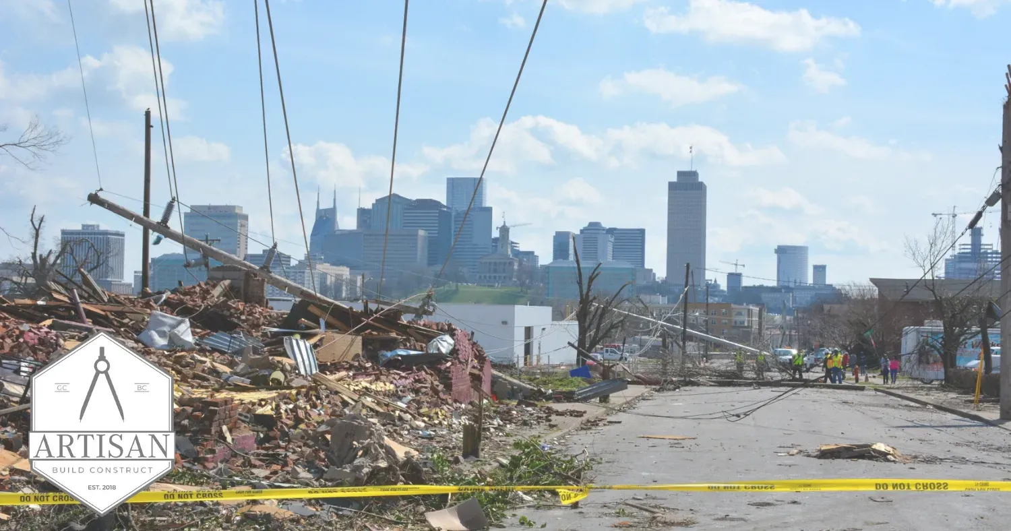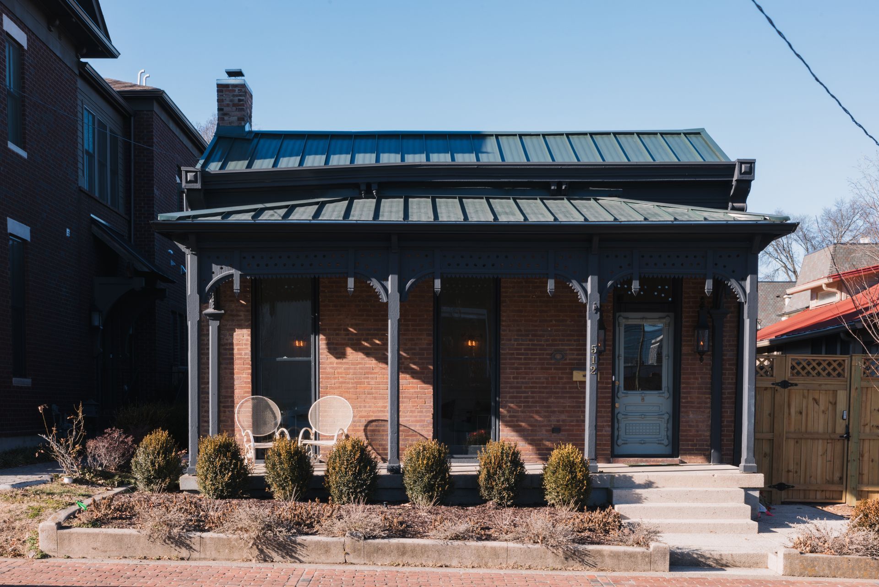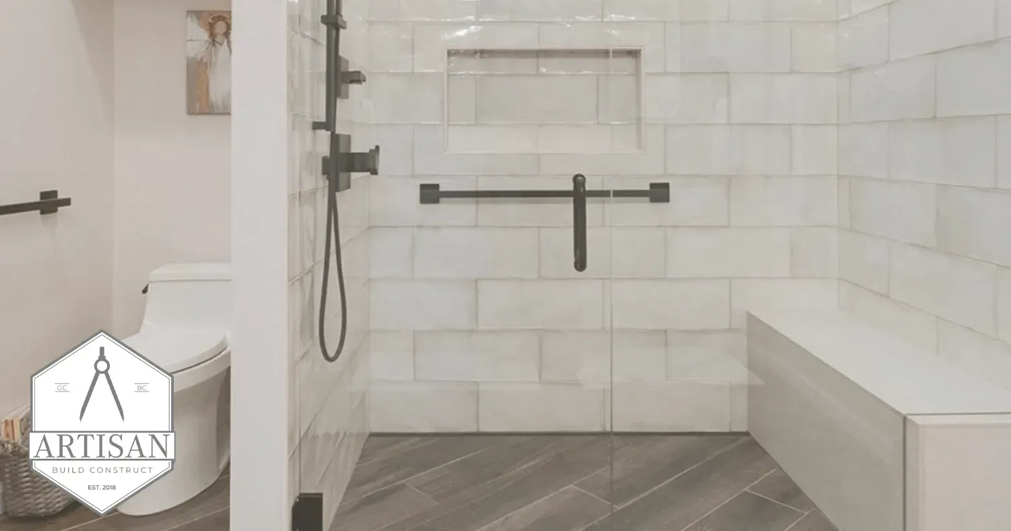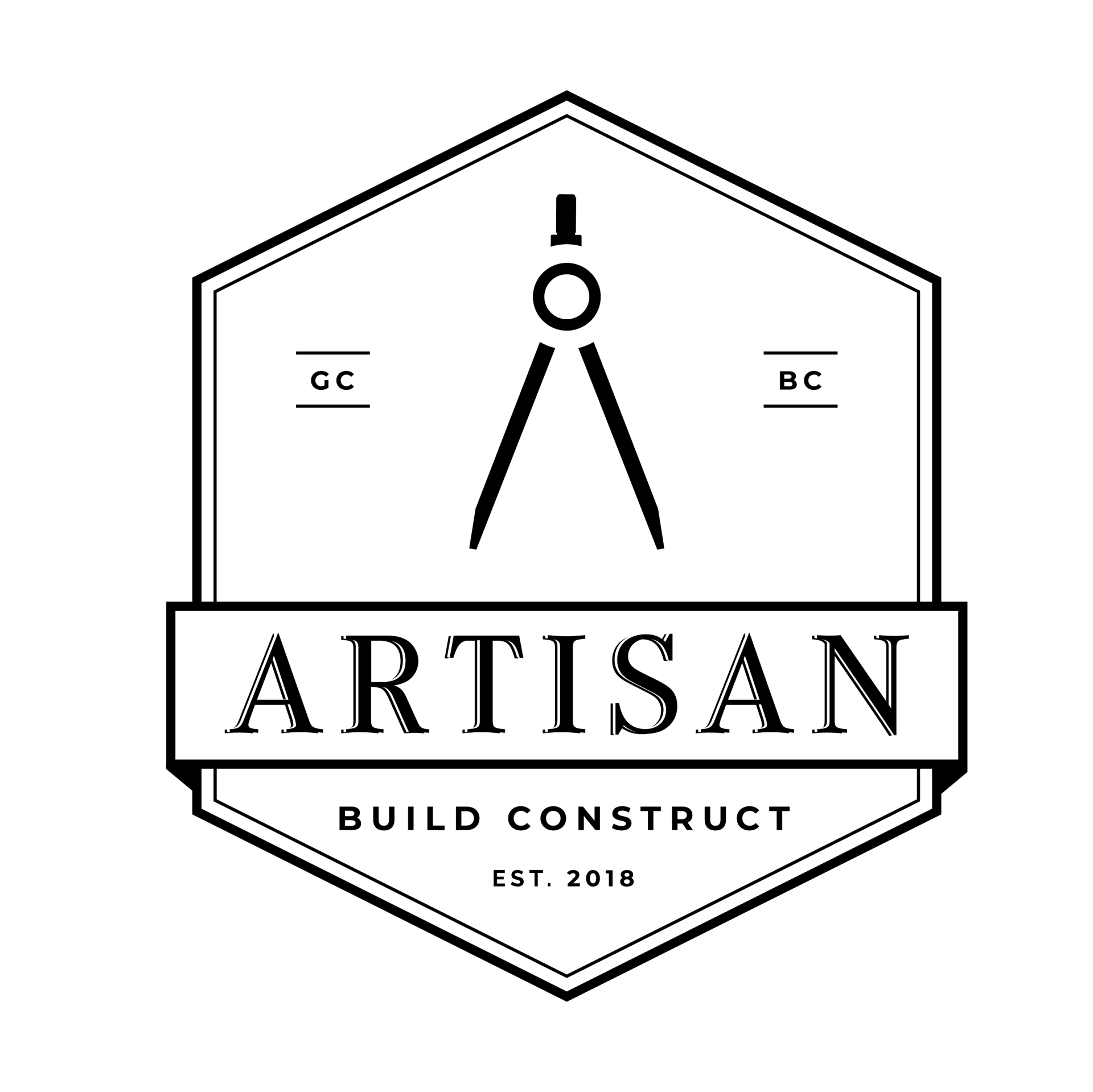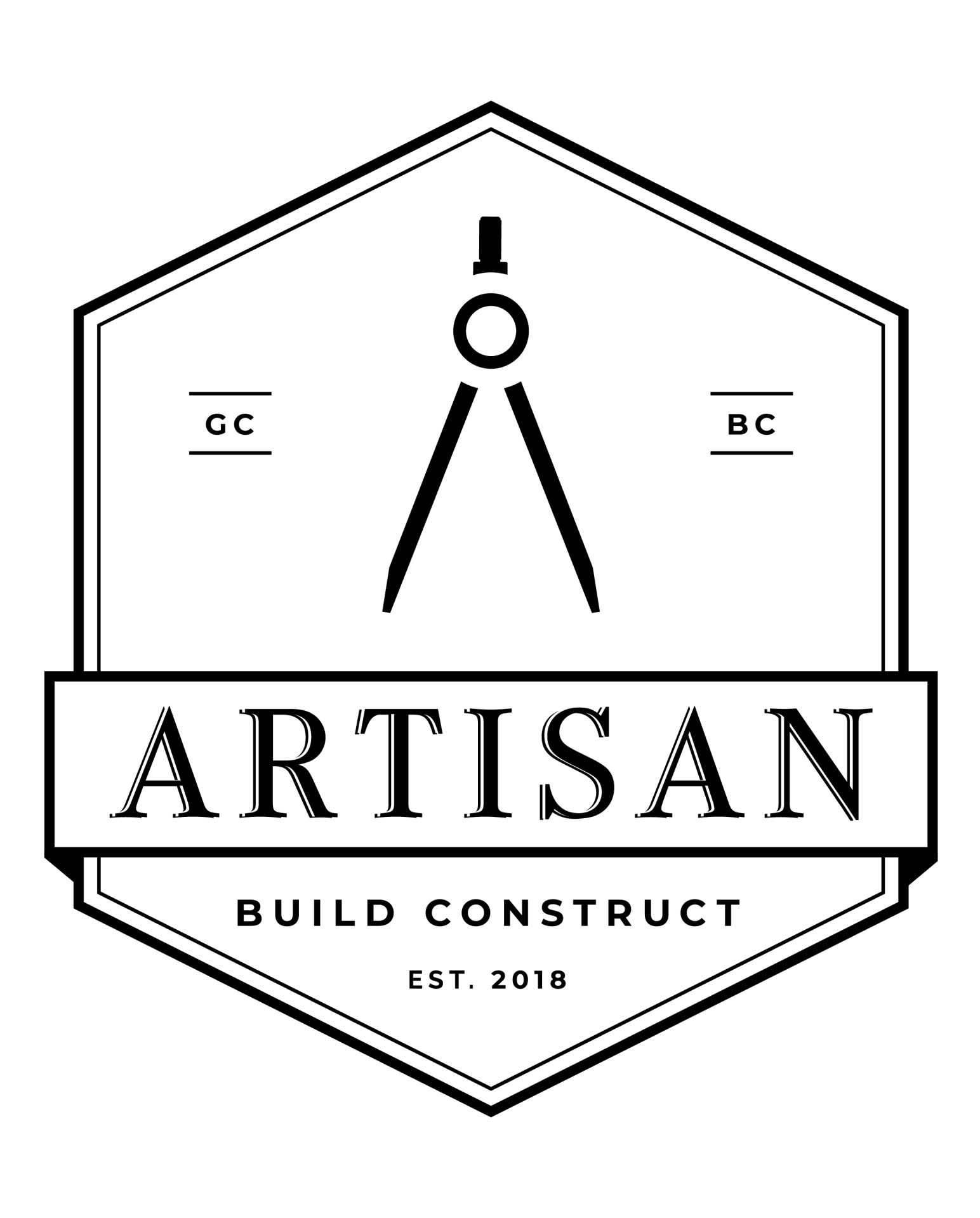Professional Advice on Nashville Home Additions
Hear From Nashville's #1 general contractor for home additions
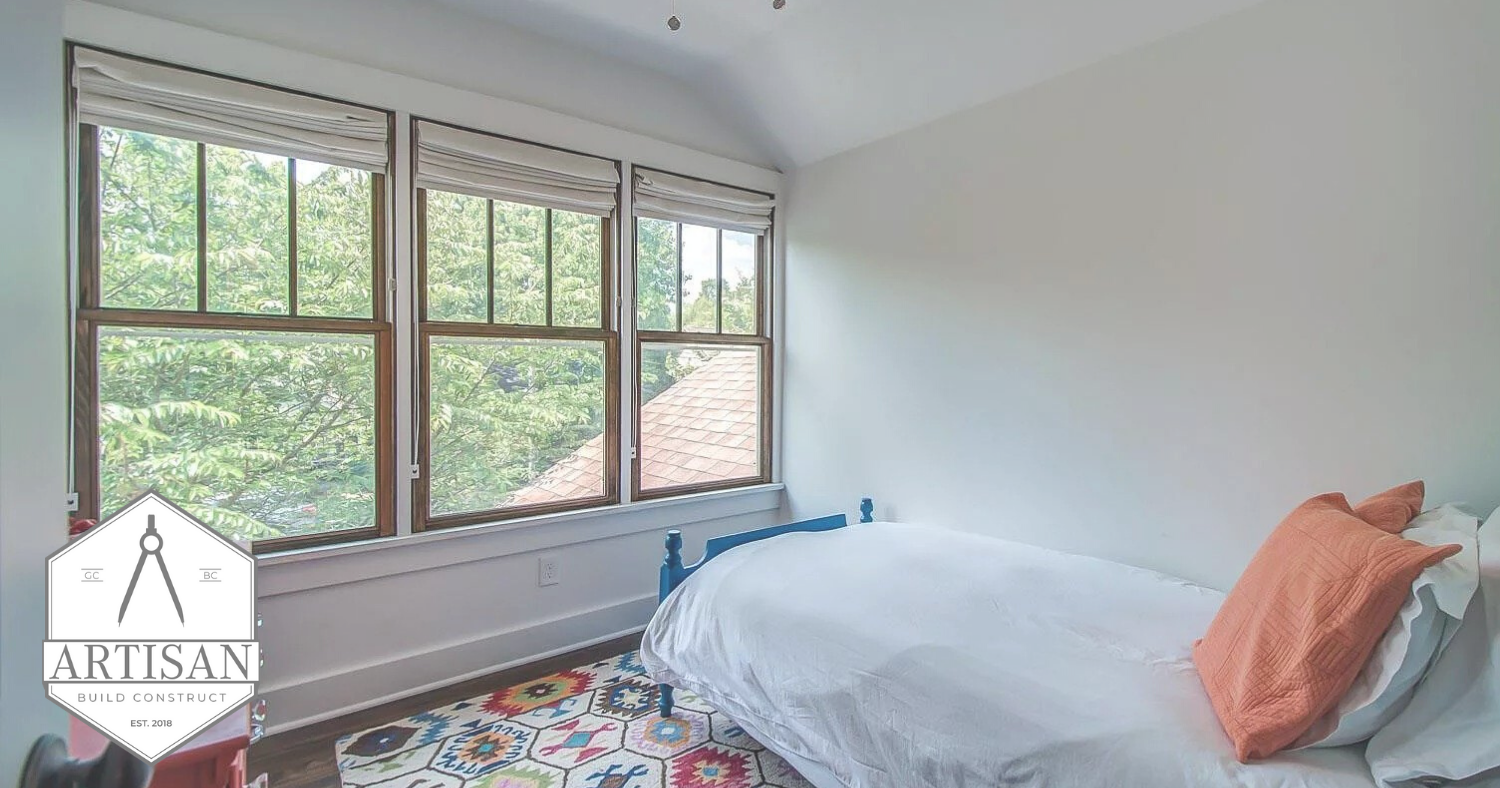
Are you noticing that your once perfect house is now way too small? Every direction you turn you’re running into things, over things and nothing has a place? It’s time for more space. For many people, selling is not an option. Whether it’s sentimental value or the housing market, if additional space is a necessity, a home addition may be your best bet. So is building up, digging down or adding on the best way to maximize your square footage? Let’s take a look.
Goal Time
The function of a room has a lot to do with the details you put into it. Instead of asking yourself what you want the space to look like, first ask yourself: What purpose does this additional space serve? Who will be using this space? Where in the house does this space make the most sense? For example, if you have elderly folks moving in, placing them on a second or third level when they struggle to climb stairs probably isn’t your best option.
The way you plan to use your new addition should determine the final result. Asking yourself these questions before you start will give your plan a solid foundation to start transforming your home into everything you need.
Let's Weigh the Options
Raise Up
Adding space to your home with a second or even third story can expand views and square footage without losing any yard space. With that being said, as you rise up so do the costs. An additional story can significantly impact the structure of your home, requiring reinforcements to the existing levels. There are a few main factors to keep in mind when adding another story to your house including structural requirements, stairs, windows, HVAC system, water, electric, insulation and roofing. A project like this will most likely require you to vacate your home for the duration. The good news is you’ll avoid living in a construction zone, which can be daunting, and move back into a home that’s finalized and doubled in size.
Stretch Out
If your property has the space, expanding outwards rather than up or down could be the most cost-effective option. When considering this home addition option there are a few questions to ask yourself. Do you have the room? Will it complete your home? If you answered yes to both of these, stretching outwards could be a viable option for you. Some things to keep in mind when expanding outwards:
- The least expensive square footage you can add to your home is a main-level addition on flat property. Unfortunately, it's not always that simple. For instance, if you throw in a steep slope, an addition below grade or difficult access to the construction area, the costs can easily surpass the cost of a second-story addition.
- The only tricky part of main-level additions is connecting unreinforced masonry foundations. But it's still much simpler than replacing the foundation entirely in order to build up.
Dig Down
Basements can be a great way to expand your home, especially if it is pre-existing. As with all home additions, there's plenty to consider. If you have an unfinished basement with adequate ceiling height, finishing that space will likely be the least expensive way to go. If you have to dig down, the cost will become much more competitive with a main-level addition. When you are digging down, the biggest considerations to be mindful of include safety exits that are up to code (also known as an egress), sewage location, stairs, windows and lighting.
Home additions are one of the many ways you can transform your vision into reality. They are typically less expensive than remodeling projects and are almost always more affordable than moving, especially in a booming housing market like Nashville. Whether you need an extra bedroom, larger kitchen or porch, Artisan Build Construct will walk you through the home addition process. Want to get started? Click here to fill out our free consultation form.


