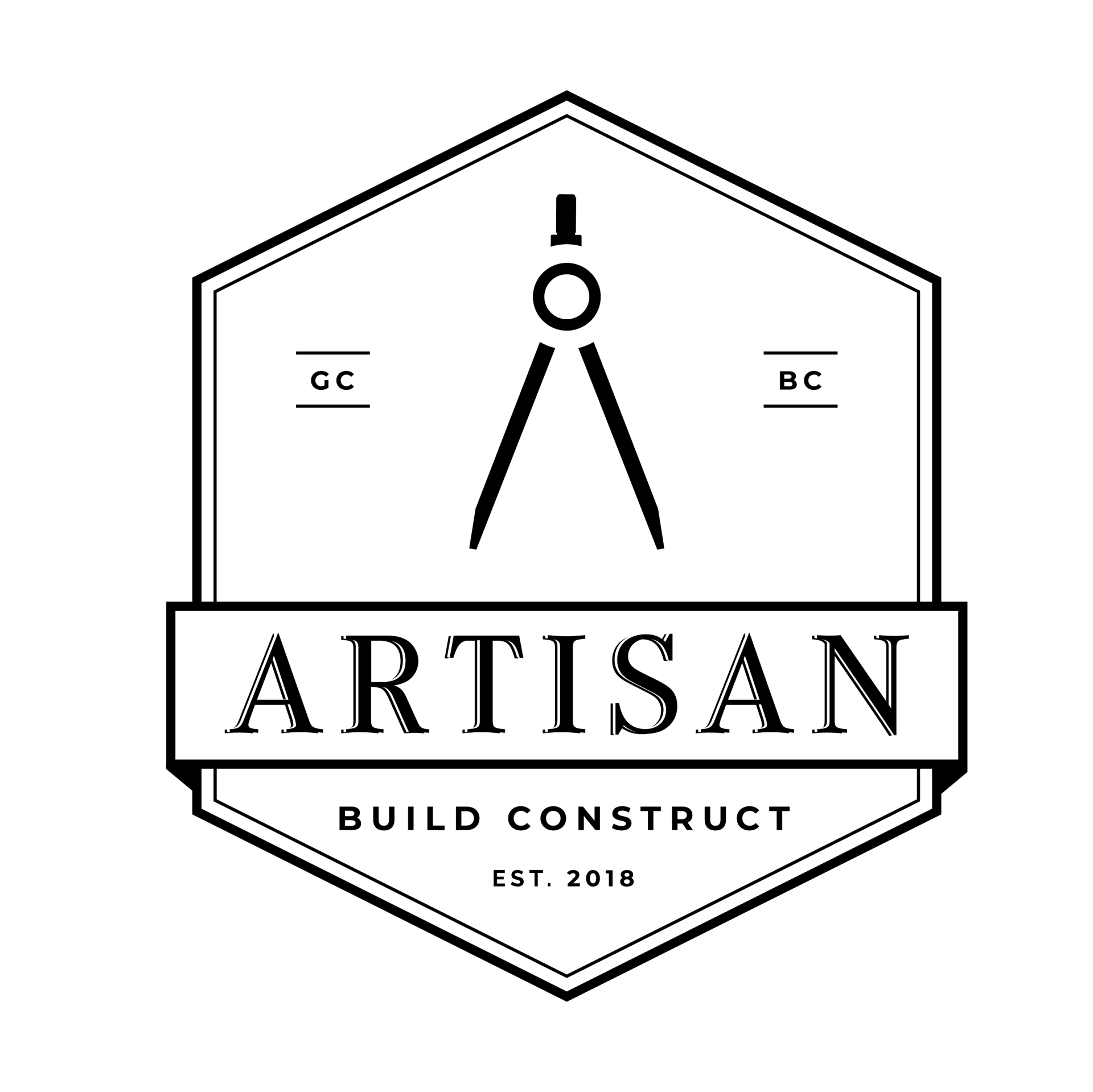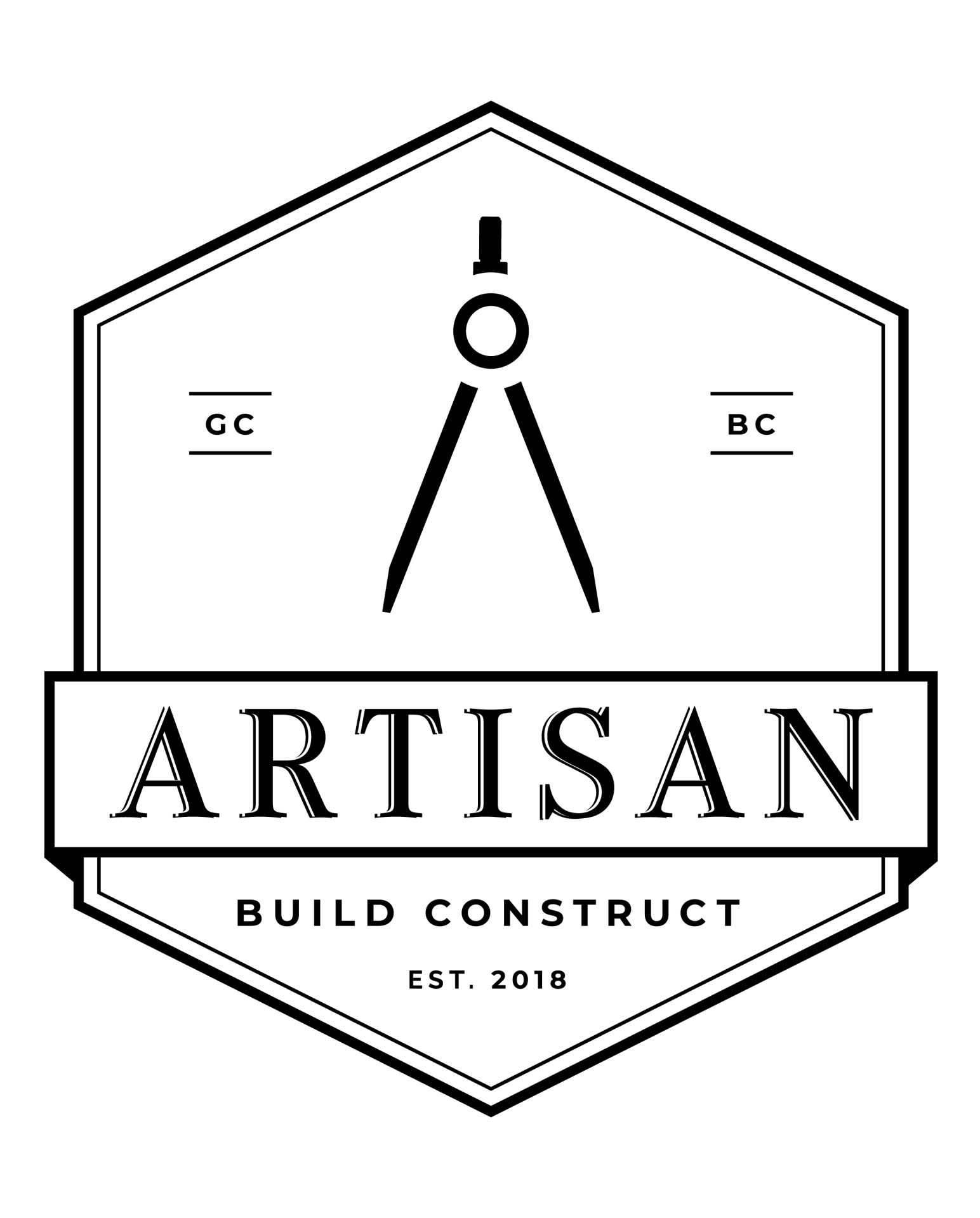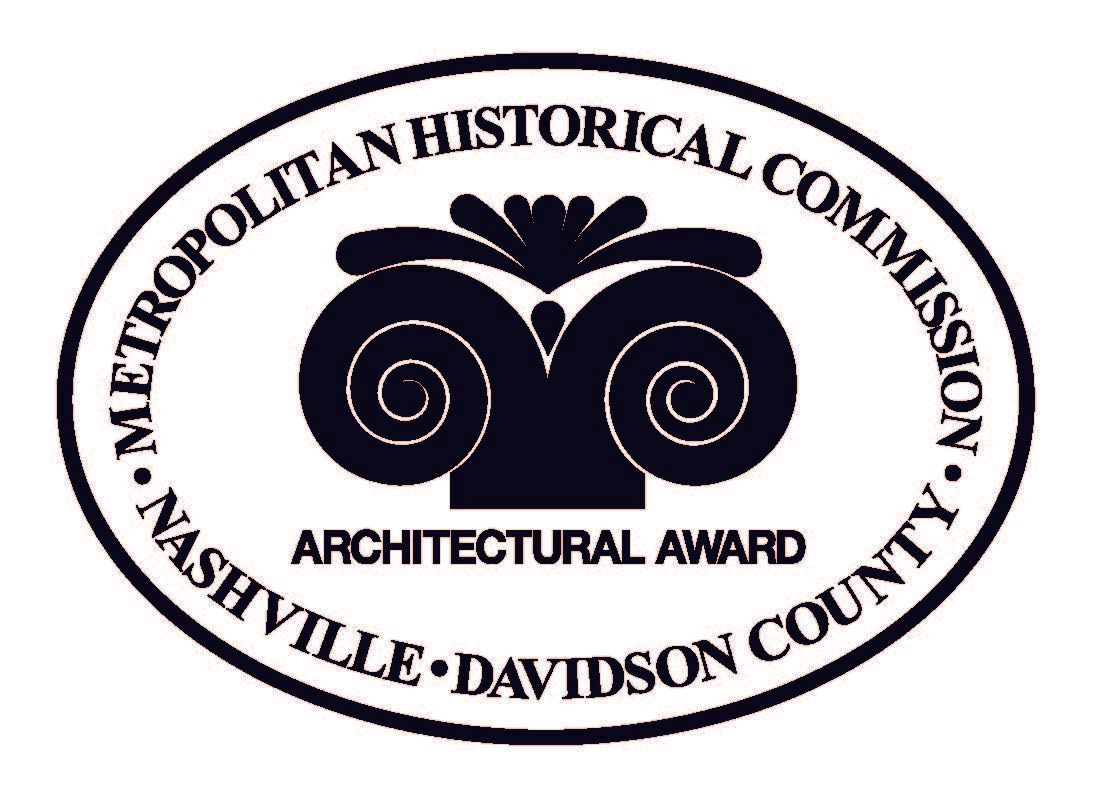Initial Consultation
01
Team Site Visit
The executive team will visit your property to look at the space or building location and learn more about your needs. We will gather notes with attention to feasibility probable timeline.
02
Determine the Why
We want to learn the objectives and goals that you have for your project. This includes what the must have items are and what the wish list entails. This is the time to discuss the desired aesthetic and hopes for the final product.
03
A Collaborative Approach
Our approach focuses on creating a collaborative, integrated group – with the owners, architect, construction manager, engineers, designers, and subcontractors all working together from the start.
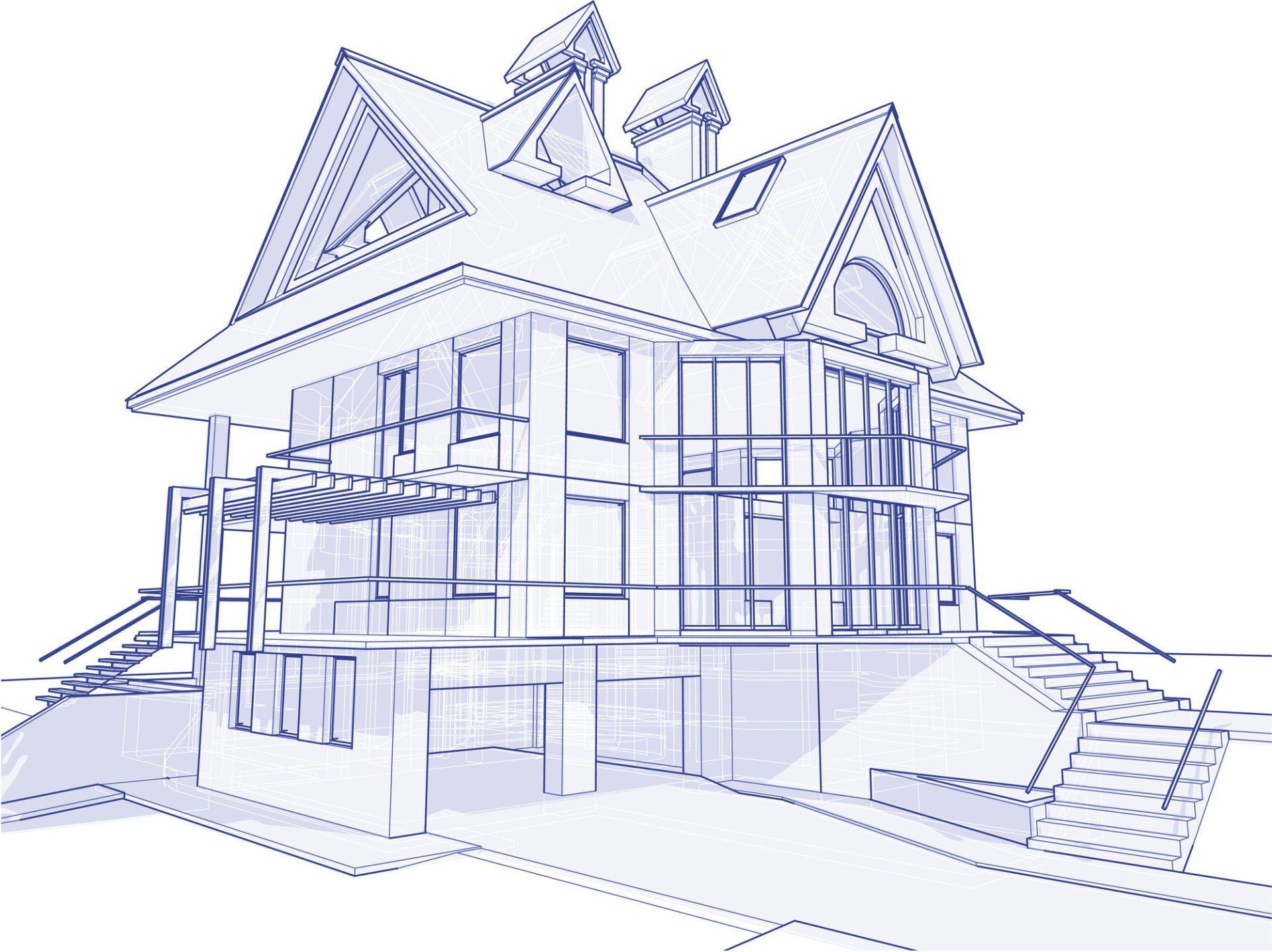
ESTIMATION
01
Financial Target
The estimating team will use schematic plans and historical data to build a preliminary schedule of values of the cost associated with the proposed project. During the estimating process, we engage the support of additional professionals (engineers, surveyors, interior designers), as well as professional trade experts (subcontractors and suppliers), as needed.
02
Design Relationships
If you do not yet have plans, we will introduce you to designers and architects we have come to trust and highly recommend. We partner with design and architect professionals in an effort to reduce the frustration, time, and wasted dollars associated with re-design, which often happens when decision making is separated from estimating.
03
Scope of Work
We will outline and explain precisely what we are going to do. Within the final proposal, we will include a transparent line item schedule of values for all phases of the project. Additionally, we will account for contingency expenses such as customer allowances for finished selections.
PRE-CONSTRUCTION
01
Contract Execution + Schedule
Our team will generate a schedule and a contract for execution. Upon completion you will be sent access to Buildertrend where you will be able to track progress the entire duration of the project.
02
Codes + Permits
Once we have a set budget, and finalized contract, we are ready for permitting. With the rapid growth in Middle Tennessee, new zoning laws, regulations, and permits can be time consuming and tricky. We will navigate all of it.
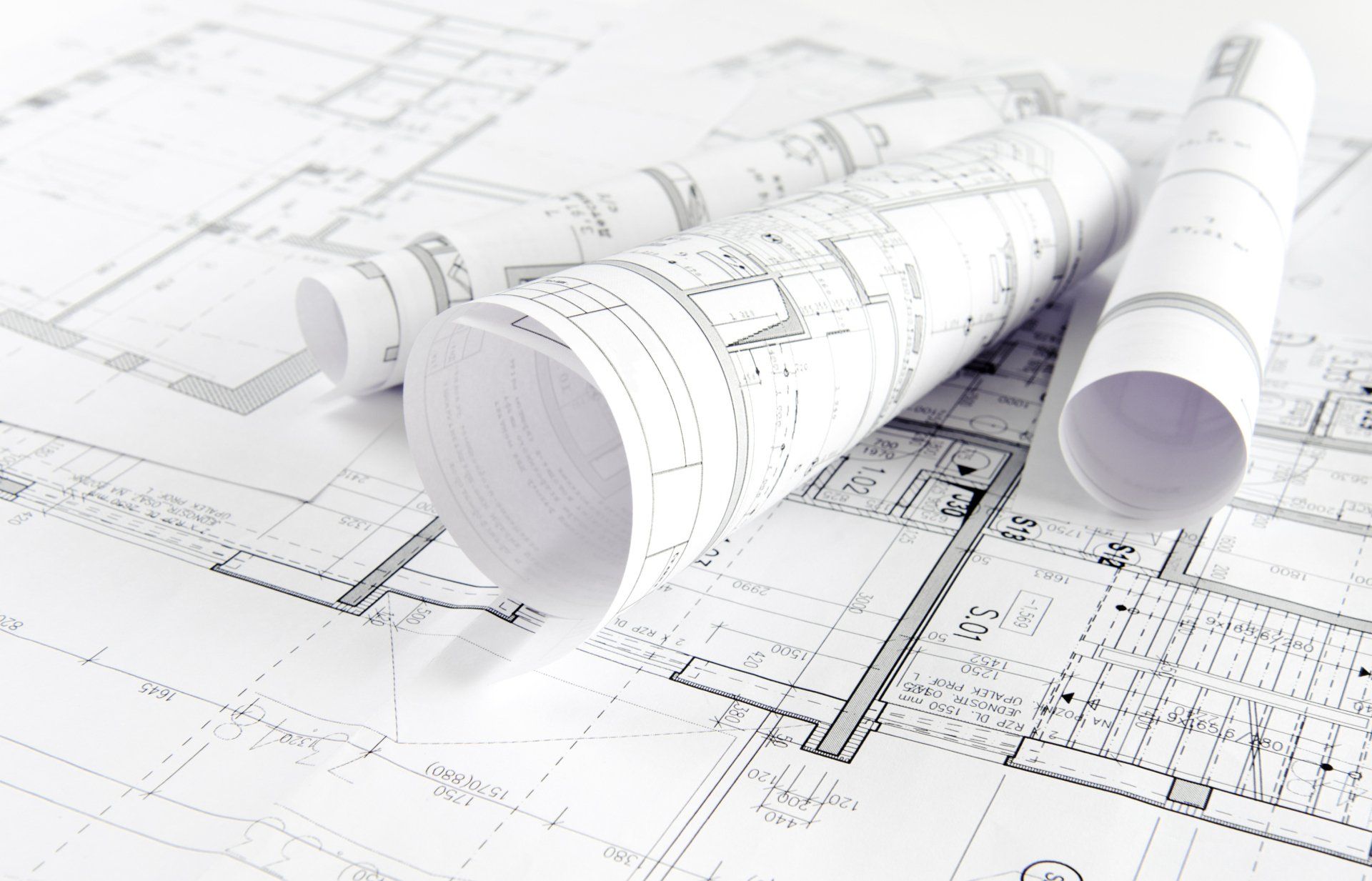
CONSTRUCTION
01
Team Collaboration
This is where we will get all hands on deck. From the Architect to the Interior Designer, we will facilitate a meeting with all parties involved in your project to ensure effective collaboration across the board.
02
Breaking Ground
The day we've all been waiting for. It's time to set the paperwork aside and bring in the equipment. Our team will constantly communicate with you and inform you of any setbacks we may hit.
COMPLETION
01
Final Walk-Through
At the end of your project we conduct a walk-through, making note of any finishing tasks, and provide you with a final timeline for completion.
02
Certificate of Completion
Once we are 100% done, we close out any open permits with the municipality and obtain the required Certificate of Completion. We will then provide a binder of all materials and equipment used in the build process and the associated maintenance and manufacturer warranty information when applicable.
03
2 Year Warranty
Because we are so confident in our work, we provide a two-year warranty. Our goal is not to look at your project as a one-time engagement for our services. We are committed to meeting your objectives so that we become your “go-to” resource for your construction needs now and in the future.

